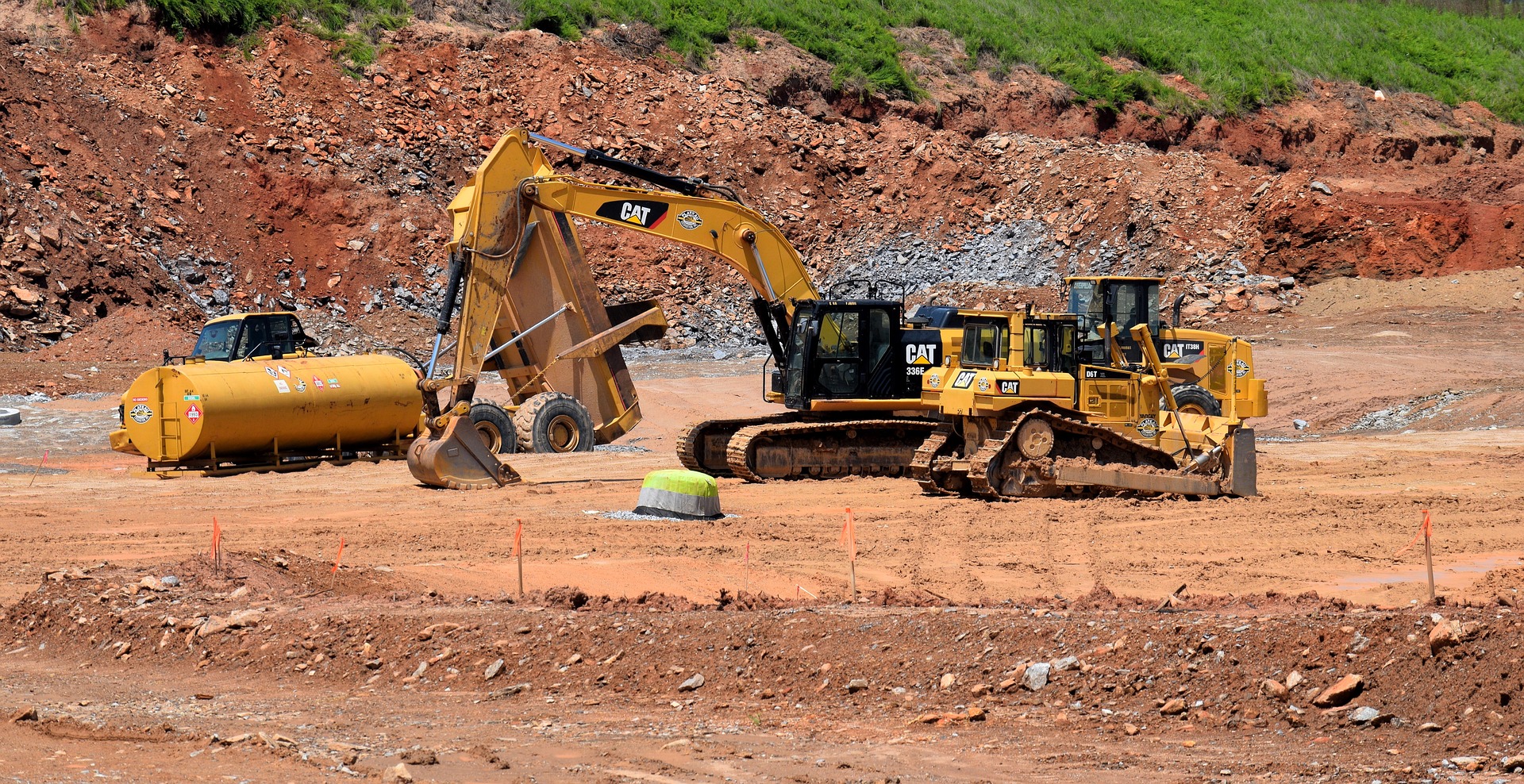Consulting Services for Tender Design Preparation of Bidding Document, Construction Supervision and Post construction services Upper Arun Hydroelectic Project in Nepal (Phase-A, B & C)
.jpg)
Funding Agency: The
World Bank, Nepal
Client: Upper Arun Hydroelectric Limited, Nepal Electricity Authority
Date: March 2024 – Dec 2033
The main components of the project are the headworks, the waterways, and the powerhouse complex. In addition, the Project includes the electromechanical equipment, the hydraulic steel structures, and the power evacuation arrangement.
Headworks: A roller-compacted concrete gravity dam with an arc axis on the Arun river, with a crest elevation of El.1653 m, a maximum height of 100 m, and a total crest length of 183 m; the dam will create a peaking reservoir with a Full Supply Level of 1640 m, a Minimum Operating Level of 1625 m, and a peaking pondage of 2.41 MCM. Four (04) low-level outlets (LLOs) within the dam body, with a sill elevation at El.1590 m and an orifice size of 6 m × 6 m (W× H) for flood and sediment management. Two (02) mid-level outlets (MLOs) within the dam body, with a sill elevation at El. 1596 m and an orifice size of 6 m × 6 m (W× H) for flood and sediment management. Total length of 77 m (excluding piers) for flood and GLOF management. A 0.49 km long construction period diversion tunnel located on the left bank. A 1.4 km long, free flow type Sediment Bypass Tunnel (SBT) on the left bank, with the inlet 1.1 km upstream of the dam axis, the outlet 500 m downstream of the dam axis, and a width of 9 m (inverted D-shape). A power intake is proposed to be incorporated in the left end of the dam and its abutment, with a sill elevation of El. 1,606.80 m.
Waterway: A low-pressure steel-lined conduit (about 108m long, with a diameter of 8.4m) connecting the intake and the Low Pressure Headrace Tunnel (LPHT). A LPHT (8.36km long, with a diameter 8.4m). A surge tank (diameter of 20m and a height of 90.5 m). A pressure drop shaft (about 558m high with a diameter of 7.3m). A main High Pressure Headrace Tunnel (about 39m long and a diameter of 6.0m), and bifurcations.
Powerhouse Complex: The underground powerhouse (PH) is to be located on the left bank of the Arun River, about 1.4 km upstream of the confluence with the Leksuwa river.
Power Evacuation: UAHEP will connect to the planned Substation at Haitar through a 6 km long transmission line. The transmission line is planned to be connected at the 400 kV Shitalpati substation with two circuits of 400 kV overhead transmission line.
Overall Services provided:
The Project will have the following three to four main Works contract packages:
· Civil Works (one to two packages)
· Electromechanical
· Transmission line
· Employer’s Camp
· Contract for Access Road
Phase A: Pre-Construction Services
The tasks to be undertaken during Phase A are described hereunder.
Task 1: Review of Previous Studies, Designs and Documents
Task 2: Building Information Modeling (BIM)
Task 3: Updating of Environmental and Social Management Plan (ESMP)
Task 4: Employer's Reference Design
Task 5: Detailed Engineering Design of Employer’s Camp
Task 6: Hydraulic Model Studies
Task 7: Preparation of Prequalification /Initial Selection Documents
Task 8: Preparation of Tender Documents
Task 9: Updating of Construction Schedule and Cost Estimate
Task 10: Assistance for Tendering and Award of Contracts
Task 11: Dam Safety Plans
Task 12: Emergency Response Plan (ERP) and Disaster Risk Management (DRM)
Phase B–Construction Services
Task 13: Site Handover and Preparation
Task 14: Review of Contractor('s)s' Implementation Programmes
Task 15: Construction Design Services
Task 16: Supervision of Construction Works
Task 17: Monitor Contractors’ Compliance with the Specific Provisions of the
Environmental and Social Management Plan (ESMP) and its related Environmental and Social Protection Plans, Occupational Health and Safety Provisions, and Relevant National Legal Obligations
Task 18: Issue of Instructions to the Contractors
Task 19: Advice to the Client on Progress of Works
Task 20: Inspection and Testing, and Services at Commissioning of Works
Task 21: Approval of Payment Certificates
Task 22: Periodic Updating of Dam Safety Plans
Task 23: Updating of Risk Register
Task 24: As-built Drawings and Manuals
Task 25: Punch List
Task 26: Contracts, Variations and Claim Management
Task 27: Completion Report
Phase C – Post-Construction Services
T
ask 28: Tasks during Phase C (The Consultant shall undertake periodic inspections during the Defects Liability Period and notify the Client and Contractor(s) of any defect of the construction works, and supervise their replacement/repair)
Plant/dam operation planning in detail.
Assistance to operational and maintenance activities of the plant/dam on regular
basis.
Monitoring, controlling and reporting operational performance of the project
including dam safety.
Task 29: Capacity Building, Training and Transfer of Knowledge
 info@tms.com.np
info@tms.com.np  977-1-4539182, 4535745
977-1-4539182, 4535745  Hattisar, Kathmandu, Nepal
Hattisar, Kathmandu, Nepal 
