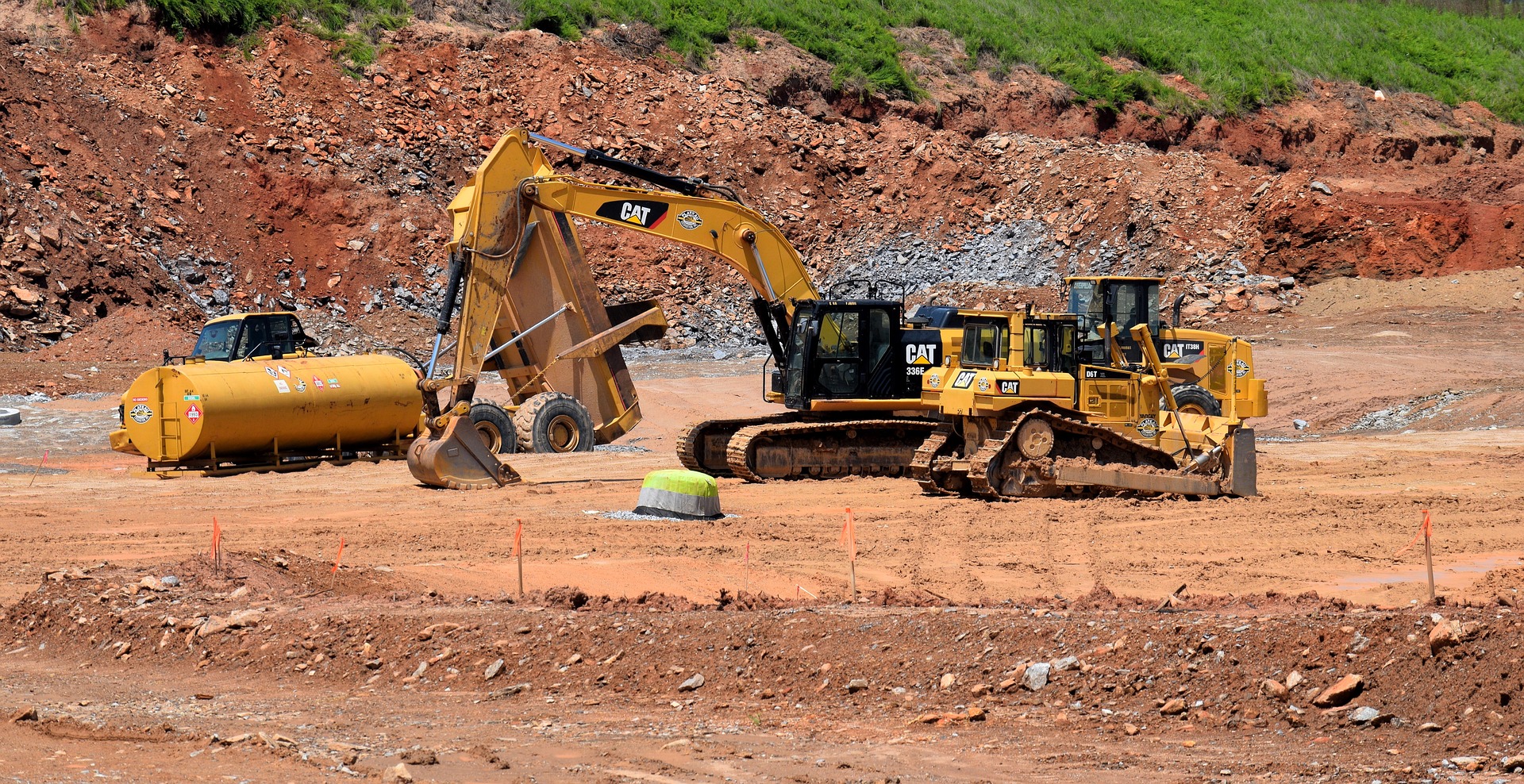Detailed Engineering Design and Tender Document Preparation of Tamakoshi V HEP (87 MW)
Funding Agency: Government of Nepal
Client: Nepal Electricity Authority (NEA)
Date: March 2017 – Sep 2018
Tamakoshi-V Hydroelectric Project is located in Dolakha District of Janakpur Zone in the Central Development Region of Nepal. The entire project area lies in Khare, Orang and Lamabagar Village Development Committees. The proposed project is conceptualized to develop as a tendom operation project with Upper Tamakoshi HEP. The intake site/ underground interconnection system with Upper Tamakoshi tailrace outlet is located in Lamabagar VDC at an elevation of 1155 m, whereas the underground powerhouse lies at the right bank of Tamakoshi River just downstream of the Suri River confluence with Tamakoshi River at an elevation of about 990 m. Tamakoshi V Hydroelectric Project is cascade development of Upper Tamakoshi Hydroelectric Project.
The main components of the project are as follows:
- The installed capacity is 87 MW.
- Interconnection system comprising a connecting tunnel, spillway, spillway outlet tunnel and headpond for providing required submergence head for headrace tunnel;
- Water conveyance system consisting of concrete lined headrace tunnel of length 8,215 m and finished diameter of 5.6 m;
- Orifice type Surge tank at the end of headrace tunnel of internal diameter 15.0 m and height of 98.0 m;
- An underground powerhouse of dimension 50.0m x 16.0m x 31.0m (L x B x H);
- 61 m long tailrace tunnel, and 54.55 m long tailrace canal;
- An outdoor switchyard in two terraces with size of 80 m x 40 m at the lower level and 40 m x 40 m at the higher level;
- The proposed project is envisaged to produce a total energy of 428.3 GWh.
Actual Service Provided by the firm within the assignment:
The scopes and objectives of the consulting services will include, but not limited to following:
- Review of Feasibility Study and other available relevant reports/data, documents and indentify the gaps in data,
- Prepare topographic maps for powerhouse site and other project areas as necessary,
- Excavation of Test Adit at powerhouse site
- Prepare Detail Engineering Design of the project components,
- Prepare quantity and cost estimate and construction plan,
- Review and update EIA study carried out by NEA including but not limited to preparation of resettlement plan, environmental management plan, impact on vulnerable communities, flora, fauna etc. if any to finalize EIA and SIA studies/assessment for fulfilling the requirements of GoN and lending agencies,
- Analyze financial structure, financing plan and recommend the most appropriate structure/plan
- Analyze and recommend appropriate institutional arrangement for project implementation.
- Inception of Assignment
- Field Investigation and Data Collection for Engineering/Environmental Studies
- Hydrological, Sedimentological (Geological), geotechnical and Hydraulic Studies
- Review on location of powerhouse and tailrace and interconnection system design
- Detail Engineering Design, Specifications and Drawing along with the safe interface between already constructed interconnection tunnel and headpond
- Power Evacuation Study
- Construction Planning and Scheduling inclusive of construction power Supply
- Economic and Financial Analysis of the Project
- Environmental Impact and Safeguard Studies
- Preparation of Complete Tender Documents & Tender Drawings
- Analysis of Institutional Arrangement for Project Implementation
- Responsibilities of consultants also includes construction of 170 m long Test Adit tunnel (D shape 2.5 m x 2.5 m
 info@tms.com.np
info@tms.com.np  977-1-4539182, 4535745
977-1-4539182, 4535745  Hattisar, Kathmandu, Nepal
Hattisar, Kathmandu, Nepal 
